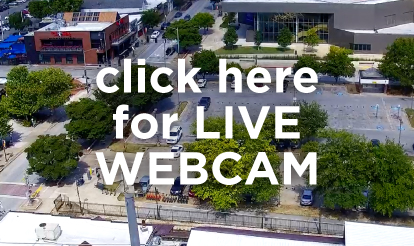Living at The Dickson
LIVING AT THE DICKSON
• A landmark in the midst of “one of America’s most livable cities” and Fayetteville’s popular
historic/entertainment district
• 51 luxury condominiums of varying sizes featuring three distinctive floor plan and interior trim options
• At nine stories tall, The Dickson is the tallest building and only condos located directly on Dickson Street
• 89,760 square feet of residential and commercial space
• Close proximity to dining and entertainment destinations, the Walton Arts Center and University of Arkansas
• Access to Fayetteville's walking and bicycle trail system
• Quality construction and materials, including a 36-inch concrete mat foundation
• Secure multi-level enclosed parking garage with 270-vehicle capacity
• Security cameras
• Open courtyard
• Access to fitness center
• Elevators servicing all floors
• Updated common areas and hallways, with new lighting, trim, paint, flooring and artwork
• Arkansas artists represented include Tim Ernst, Jody Stephenson, Lun Tse, Martin Quen, Julie Hansen,
Paula Watters Jones among others
FLOOR PLAN & INTERIOR OPTIONS:
Metropolitan Package
Clean and modern lines | Minimal trim | Dark hardwood floors | Slab-door cabinetry with dark espresso-colored finish and brushed silver handles | Flush/sleek kitchen cabinets and hardware | Brazilian porcelain tile by Portobello | Metropolitan plumbing package | Metropolitan lighting package | Large tiled kitchen backsplash

Urban Package
Open adaptable layout | Minimal trim | Hardwood floors | Maple cabinetry with brushed metal inserts | Open kitchen shelving | Brick kitchen backsplash | Tiled kitchen | Urban Loft plumbing package | Urban Loft lighting package with Focal Point | “Groove” lighting

Traditional Package
Warm decor | Raised paneld doors | Crown molding | Substantial door casings and baseboards |Warm hardwood floors | Raised panel, painted wood cabinetry with brushed nickel bend pulls | Kitchen backsplash with 6”x6” diagonal tile | Marazzi Tile | Traditional plumbing package | Traditional lighting package

Standard Amenities for all Packages
Top-of-the-line stainless steel appliances | self-cleaning range | 1.8 cubic foot microwave hood | Fully integrated console built-in dishwasher | Refrigerator cabinet with 30” refrigerator end panels for built-in look | Carpeted bedrooms | Glass curtain walls on eighth and ninth floors
CLICK HERE TO VIEW CONDOS



